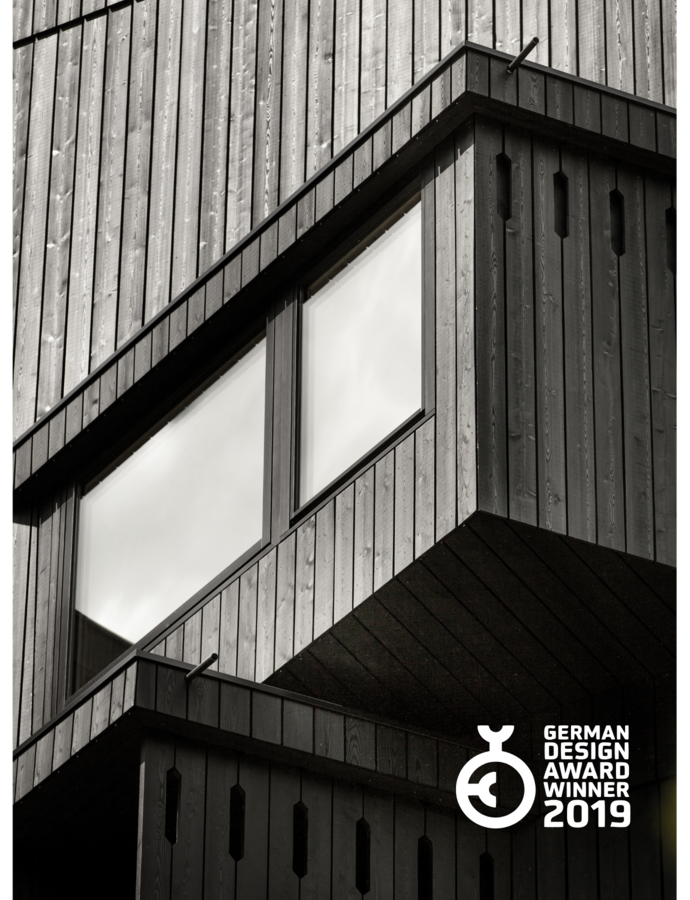Thanks, Armin and Alex, for your 100 % commitment, for your creativity combined with utmost precision, your tenacity, and your patience. We look forward to working together with you!
pedevilla architects
The reduction of things to their essentials… the characterization of traditionally necessary things… the demand for convincing clarity and simplicity in architecture… and the conscious need for architecture to express its purity – Those are all the basic parameters within which pedevilla architects work and create.
The existent building is situated on the Bühel and will be expanded to the east on the property below. The concept is that of a compact volume that is connected with the existent building by a narrow bridge. The new building will be positioned in the north of the property so that the existent structure is not disadvantaged with respect to usage, views, and incident sunshine. The asymmetrically attached saddle roof assiduously avoids covering the day rooms in the existent building. At the same time, it is a wonderful response to the urbanistic surroundings.
The distorted floor plan reinforces the sustainable concept: On the south and east side, the façade and roof will be expanded to the maximum, while at the same time the surface area will be reduced in the north. The new structure will extend over six floors. Besides the construction of 20 new room units, a spa and the expansion of the restaurant are also planned.




