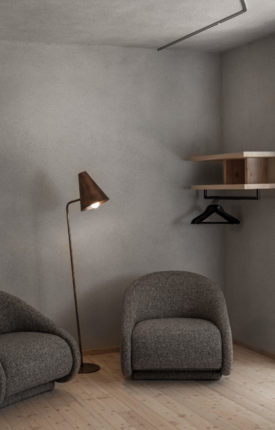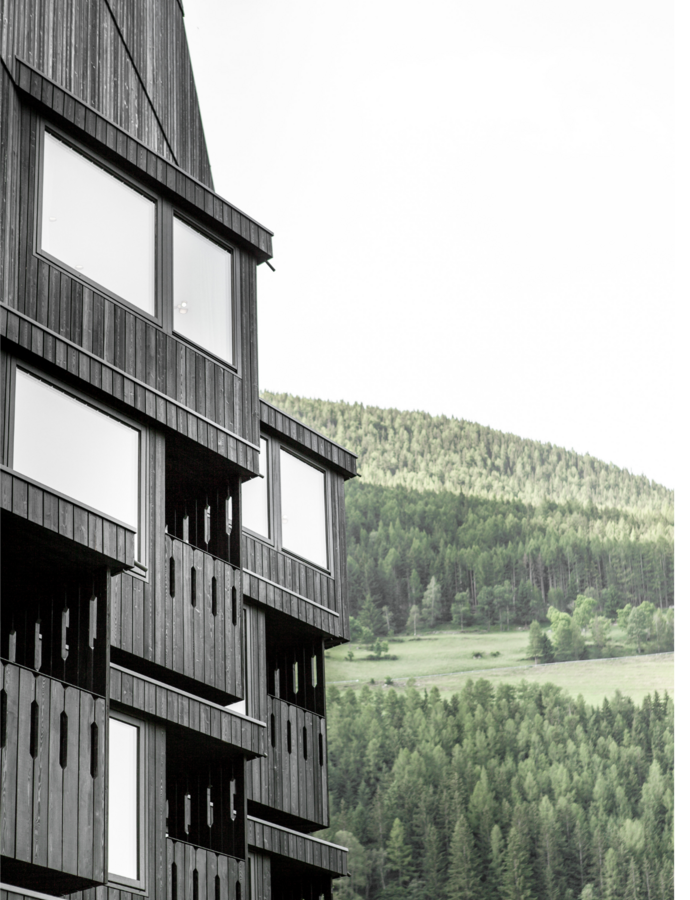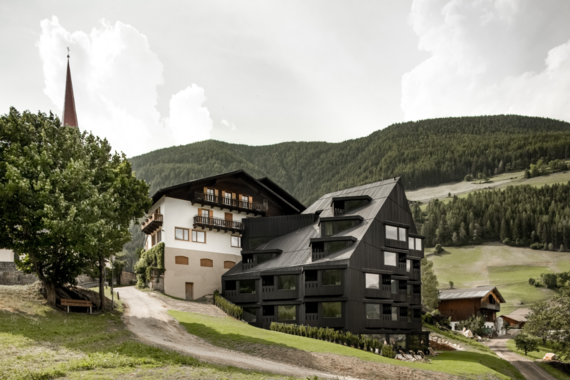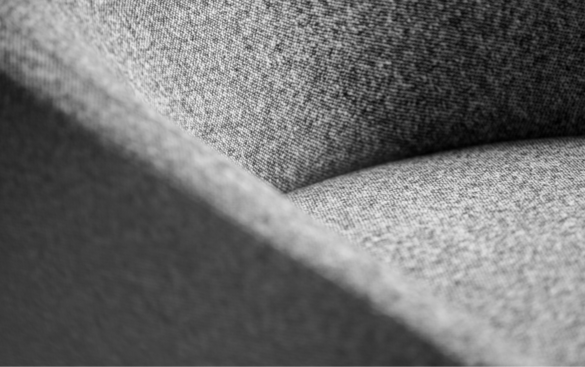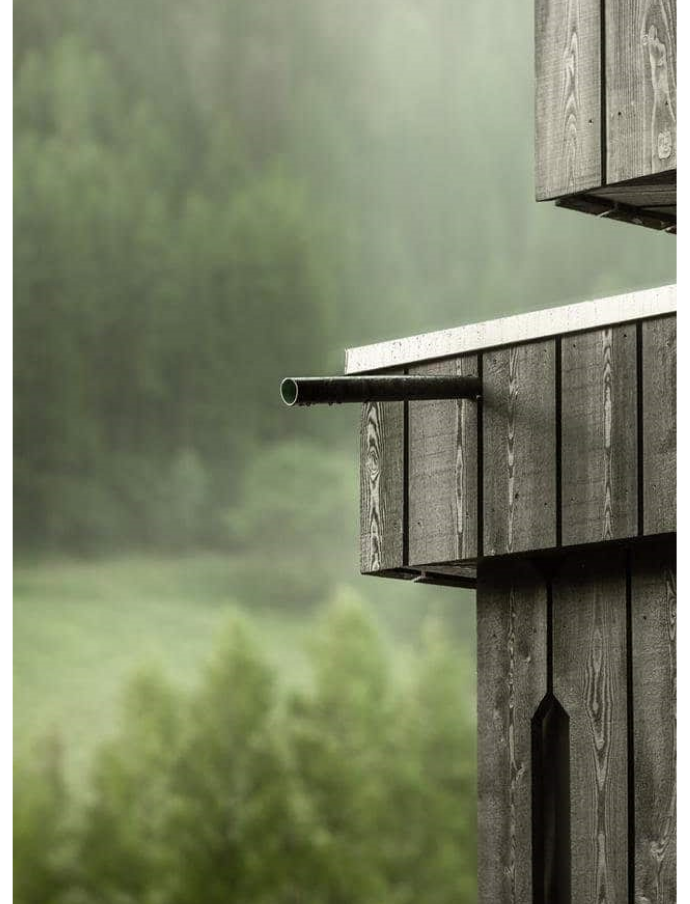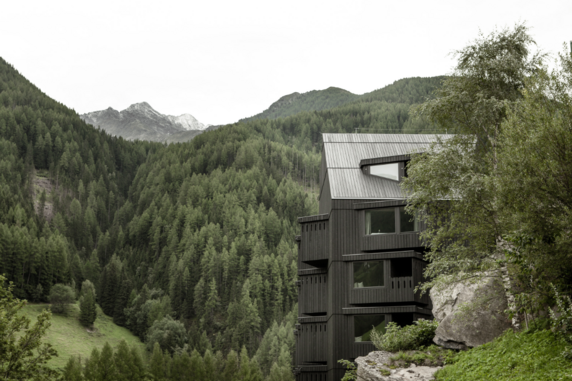Bühelwirt is full of stories. The main part of our historic hotel at the center of St. Jakob is over 100 years old and boasts a rich heritage. The modern extension has opened a new era with a totally different look. Our architecture resembles what our guest house stands for: a fusion of fresh spirit and “good old” genuine South Tyrolean hospitality.
In the village of San Giacomo in the northern part of Upper Adige – in the heart of the Aurina Valley, an old lady stands on a rise, and surveys a breath-taking and timeless natural scene. The “old lady” is Michaela and Matthias Haller’s fond name for the historic original building of the Bühelwirt hotel. Its history reads like a family saga. The current chapter is being co-authored by its young owners as they venture into new stylistic territory. For some months, a walkway has linked the traditional 107 year old building with the modern extension designed by architectural duo Armin and Alexander Pedevilla. Flooded with light, pared-down and minimalist inside, dark, serious and somewhat secretive from the outside.
The contrast with the original building is noticeable only for a brief moment. No sooner has the dark new build made its impact on the senses than the character that has pervaded this place for more than a century reveals itself: the identity of a family, the way of life in San Giacomo and the essence of nature, the Genius Loci – the spirit of place – reloaded.
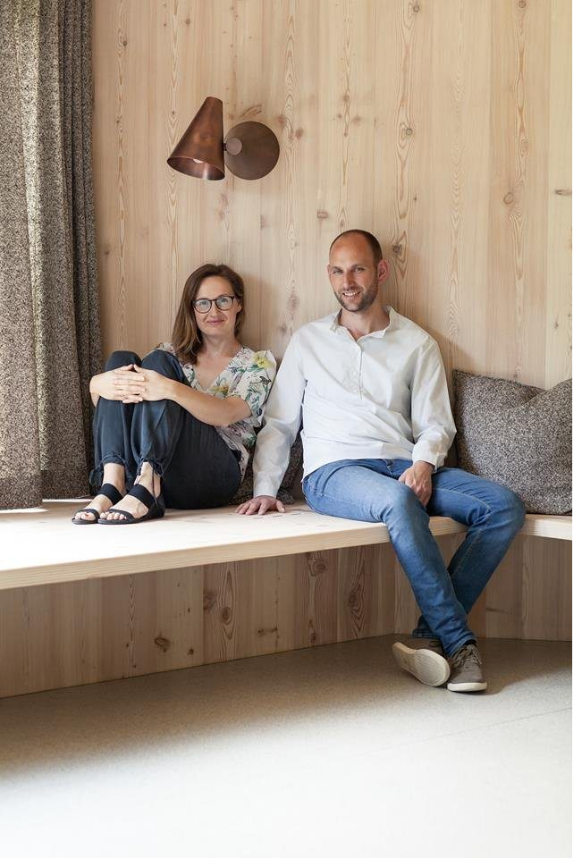
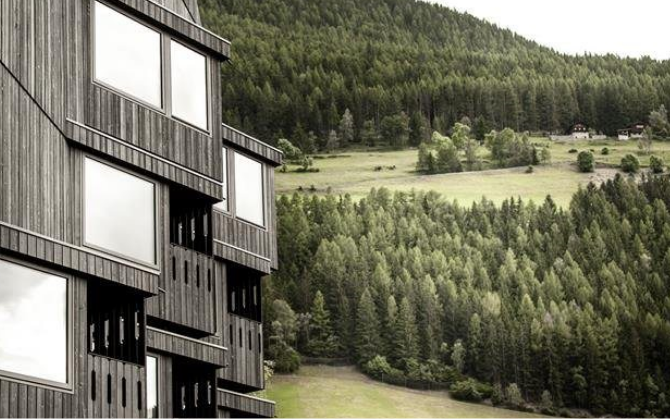
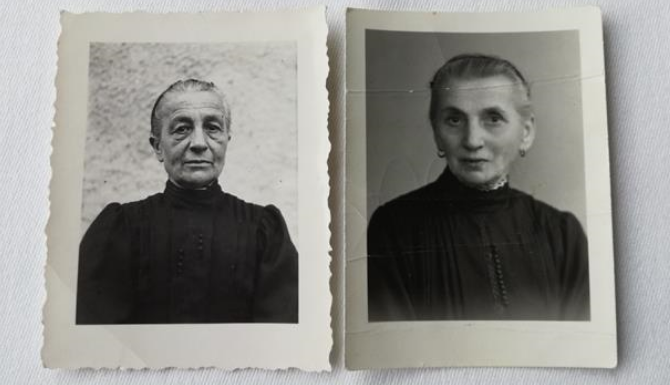
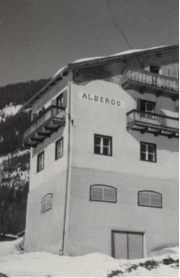
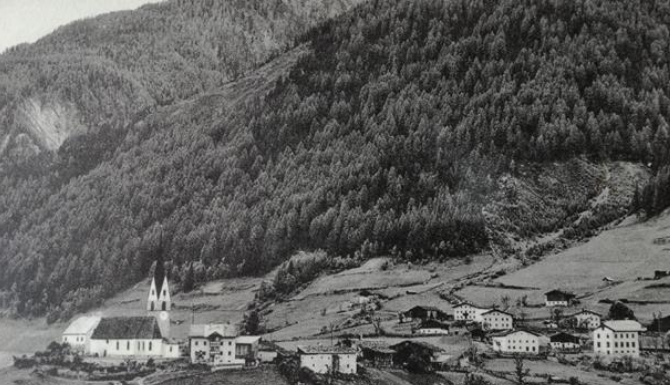
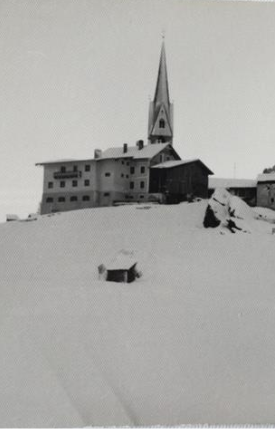
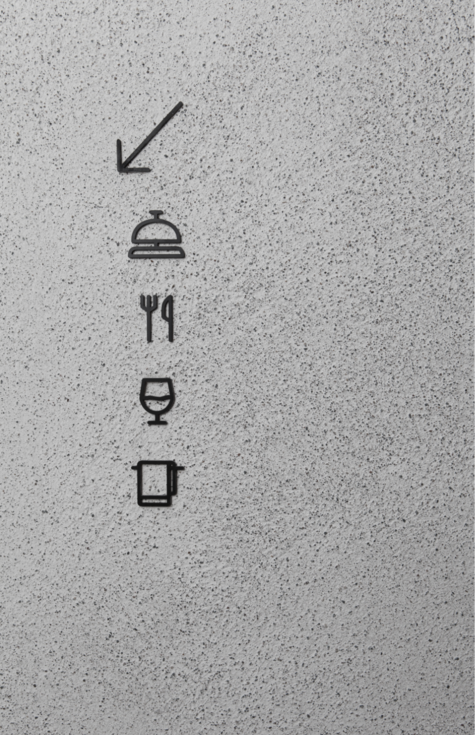
Pedevilla Architects’ building has six storeys and accommodates 20 panoramic rooms, a wellness spa and the restaurant extension. The entire project was based on one overarching idea: making the most of what was available. Local materials and elements of traditional craftsmanship dominate the purist new build and nature is omnipresent.
In this way, in the clear, pared-down lines of the new guest house the architects have in no way created a stylistic counterpoint to the “old lady”. Rather, they have respected its legacy and brought it sensitively yet insistently into the future.
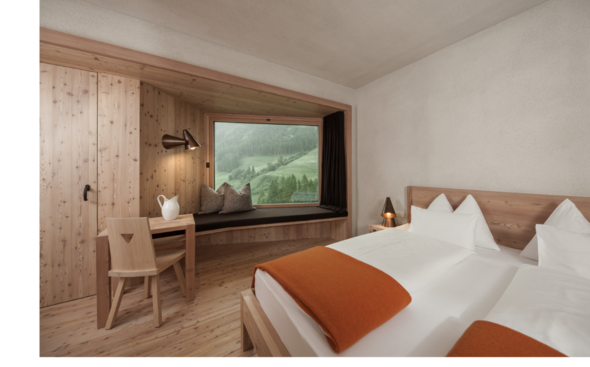
„We always try to ask ourselves whether components or customs have a function, or whether they have become surplus to requirements. These considerations have resulted in a pared-down project that is tailored precisely to the location, the users and the landscape. Nothing superfluous and nothing lacking. Everything in just the right quantity. This approach has given rise to projects that have a familiar feel. Although the architectural idiom is new and contemporary, it is interwoven with the principles of our forebears.
The craftsmanship of the Aurina Valley lives on in Project Bühelwirt. Every smallest detail has been made to measure by craftspeople and tailored to this project. Materials from the surrounding area have been used. Larch wood, for instance, and a supplement to the loam rendering which comes from the local copper mines. Even the copper light fittings have been designed especially for the hotel. Loden cloth from the local loden factory has been used.
The loam supplement from the copper mines gives the plasterwork a green shimmer which reflects the tones of the surrounding mountain landscape, turning the interiors into familiar places. The larchwood from the surrounding forests conveys a sense of security. The green shimmer in the black façade picks up the colouration of the deep green to black forests of summer. Nature and topography meld with the project. The result is a new kind of architecture.“
Britta Krämer, urlaubsarchitektur.de
